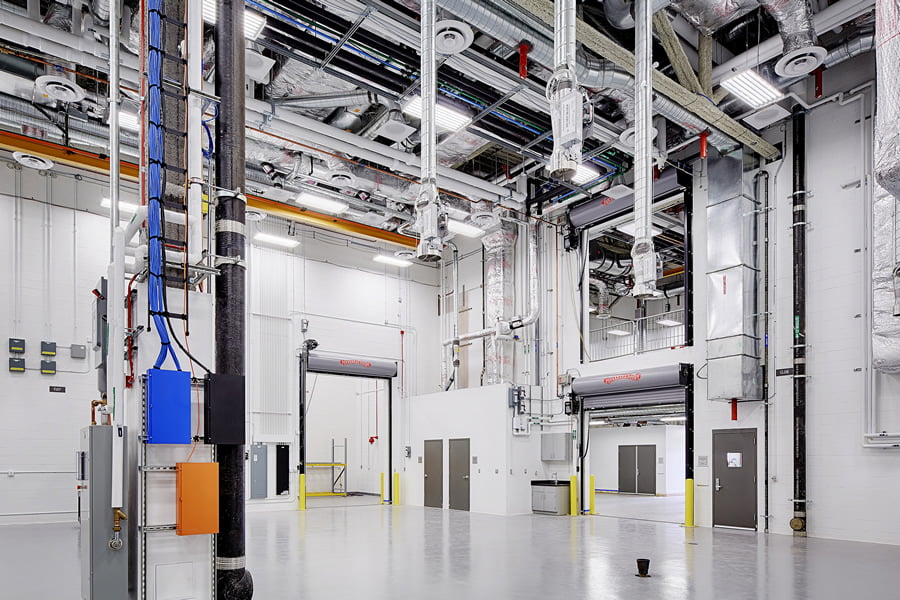NNSA Building #3
Project Description
Building #3 is located on the NNSA National Secure Campus in Southern Kansas City. It was built as part of the developer-led, design-build, LEED Gold project consisting of three manufacturing buildings, an office building, utility plant and covered ware yard.
This building is a special manufacturing and testing building that contains hazardous materials and includes areas for manufacturing, offices, inertia lab, fabrication, chemical processing, furnace room, environmental testing and pneumatic sled.
Scope of work on this project included power distribution, lighting, lighting control system, cable tray for 480V feeders, bus duct and HVAC connections. Capital Electric Construction installed 985 light fixtures, three switchboards, 45 panel boards, 850 feet of bus duct, 197 bus tap switches, 14 miles of conduit and 87 miles of wire and cable.
NNSA Building #3
- Location: Kansas City, Missouri
- Completion Date: November 2012
- Contract Value: $4.3 million
- Size: 104,600 square feet
- Architect: HNTB
- Owner: CenterPoint Zimmer, LLC
- General Contractor: JE Dunn Construction
- Engineer: SSOE
- Project Achievements: LEED Gold Certification

