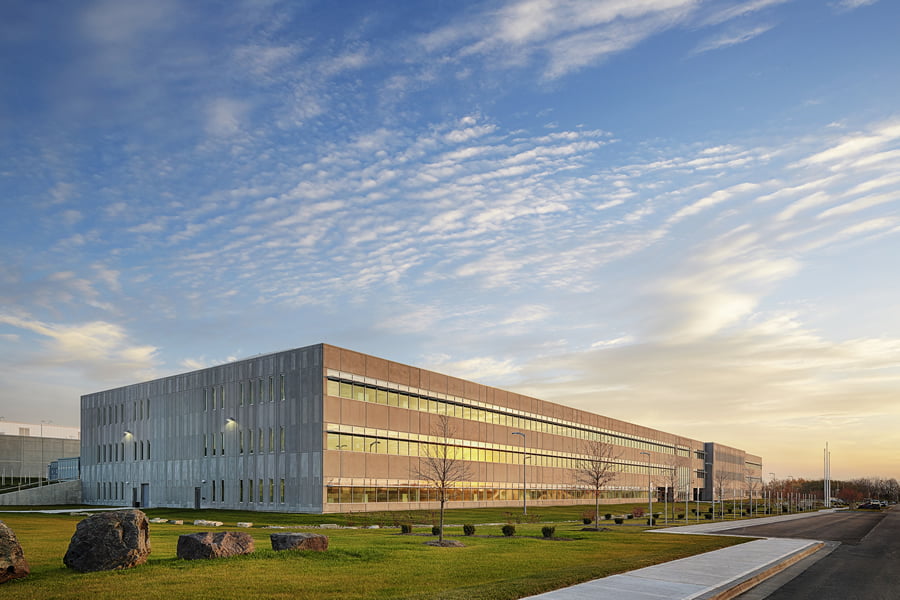NNSA Building #4
Project Description
Building #4 is located on the NNSA National Secure Campus in Southern Kansas City. It was built as part of the developer-led, design-build, LEED Gold project consisting of three manufacturing buildings, an office building, utility plant and covered ware yard.
The building contains offices, manufacturing project rooms, labs and electrical assembly classes and clean rooms. Fifteen-kV substations located in the penthouses distribute 480V throughout the building via 480V bus duct. Receptacle panels distrubute 120/208V power throughout the facility.
The scope of work included power distribution, lighting, lighting control system, cable trays for 480V feeders, 480V and 120/208V bus duct and HVAC connections. Capital Electric Construction installed 4,253 light fixtures, eight switchboards, 151 panel boards, 3,850 feet of bus duct, 604 bus tap switches, 33 miles of conduit and 337 miles of wire and cable.
NNSA Building #4
- Location: Kansas City, Missouri
- Completion Date: November 2012
- Contract Value: $12.4 million
- Size: 306,680 square feet
- Architect: HNTB
- Owner: CenterPoint Zimmer, LLC
- General Contractor: JE Dunn Construction
- Engineer: SSOE
- Project Achievements: LEED Gold Certification

