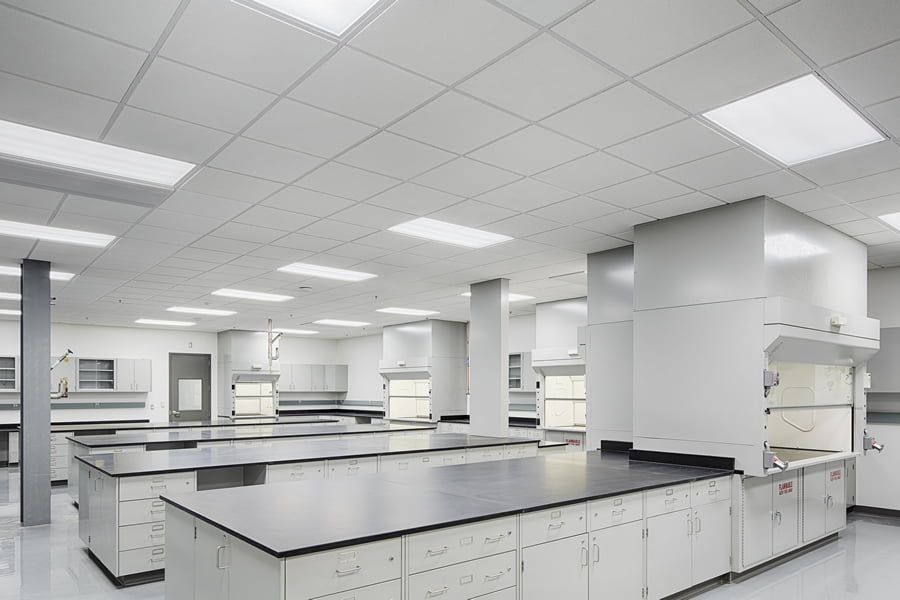NNSA Kansas City Manufacturing Plant
Project Description
This LEED Gold Certification building consisted of clean rooms, low humidity areas, constant temperature rooms, production areas, analytical laboratories, heaving machining, rubber and plastics, testing equipment, office space, hazardous locations, and paint and inspection areas. Switchboards were located in penthouses, which distribute 480-V power throughout the building via 480-V bus duct. Power panels, receptacle panels, and 120/208-V bus ducts distribute 120/208-V power throughout the facility. Lighting is controlled by occupancy sensors, dimming and local switching.
The scope of work for this building included power distribution, lighting, overhead cranes, overhead cable tray to distribute the 480-V feeders to the bus duct, and 120/208-V bus duct for equipment connections. This building consisted of approximately 245 electrical panels, 200 transformers, 70 miles of conduit, 350 miles of wire, 6,500 light fixtures, and 6,400 feet of 1000A bus duct.
NNSA Kansas City Manufacturing Plant
- Location: Kansas City, Missouri
- Completion Date: November 2012
- Contract Value: $27.7 million
- Size: 760,000 square feet
- Architect: HNTB
- Owner: CenterPoint Zimmer, LLC
- General Contractor: JE Dunn Construction
- Engineer: SSOE
- Project Achievements: LEED Gold Certification

